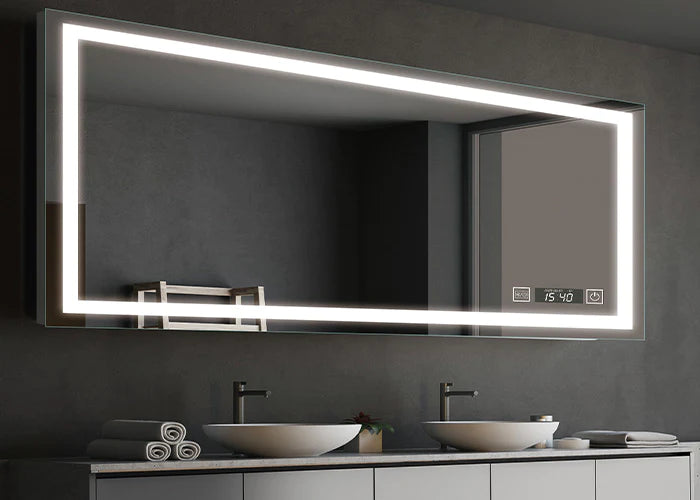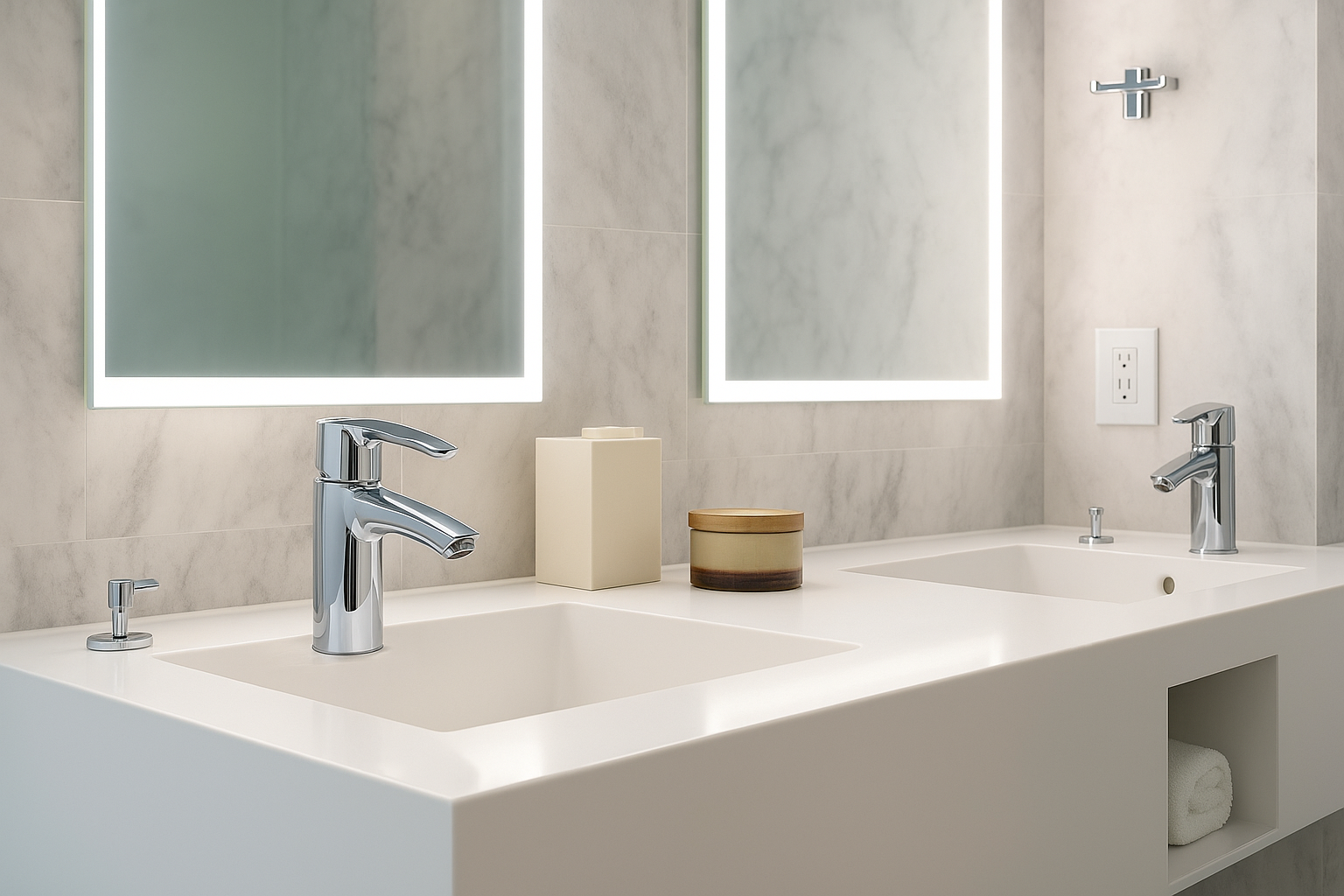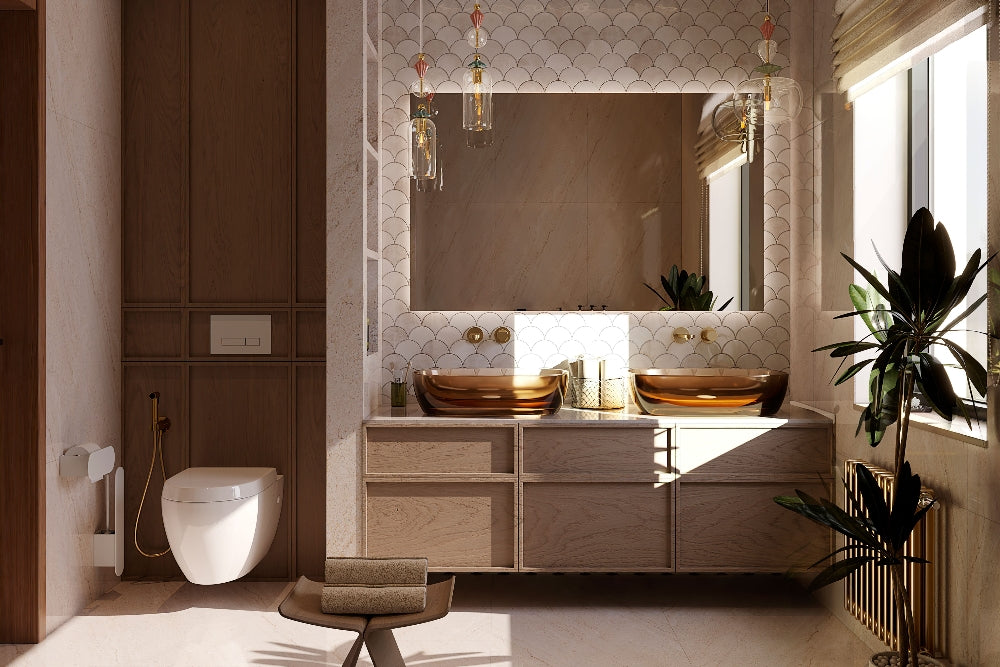When upgrading or building your bathroom, understanding the standard shower door size is one of the most important steps. Choosing the right dimension ensures comfort, functionality, and a seamless design flow—especially when pairing with features like custom LED mirrors, bathroom vanities, or frameless shower enclosures.
At Inyouths, we believe a well-designed shower isn't just about aesthetics—it's about precision and proportion. Let's explore everything you need to know about standard shower door dimensions and how to get the perfect fit for your bathroom.
What Is the Standard Shower Door Size?
There isn't a single "one-size-fits-all" rule for shower doors. However, in the U.S. market, standard shower door widths typically range between 22 and 36 inches, while the average height falls between 72 and 78 inches.
These measurements fit most modern bathrooms and work well with standard shower enclosures or walk-in designs. For example:
- Minimum width: 22 inches (small bathrooms or corner showers)
- Most common width: 28–36 inches
- Average height: 72–78 inches
If your space falls outside this range, a custom shower door might be the best option to ensure a watertight fit and premium look.
Standard Shower Door Sizes by Type
Different shower layouts require different door sizes. Here's a breakdown by shower type:
Walk-In Showers
Walk-in or frameless glass showers are modern and space-efficient.
- Common sizes: 32" × 32", 36" × 36", 48" × 36", or 60" × 36"
- Door width: 28"–36"
- Door height: 72"–78"
Tub-Shower Combos
Standard bathtub enclosures usually require sliding glass doors.
- Typical tub size: 60" (L) × 30" (W)
- Door panels: two sliding doors, each 30" wide
Corner or Neo-Angle Showers
Designed for compact bathrooms.
- Common base sizes: 36" × 36" or 38" × 38"
- Door opening: 22"–30"
Frameless Glass Showers
Frameless styles offer a sleek, modern look.
- Door width: 22"–36"
- Door height: 72"–80"
- Glass thickness: ⅜" to ½" for stability and premium feel
Minimum and Comfortable Shower Dimensions
While building codes in most U.S. states allow a minimum shower size of 30" × 30", that's often too tight for daily comfort. A 36" × 36" enclosure provides a better balance between comfort and space efficiency.
For a more luxurious experience, especially in a master bathroom, opt for 60" × 48" or larger. This size allows for dual shower heads, built-in benches, or integrated LED lighting.
Measuring for Your Shower Door
Accurate measurement is critical—especially when you're choosing between standard and custom shower door sizes. Follow these steps:
- Measure the width at three points—top, middle, and bottom. Use the narrowest measurement.
- Measure the height from the base to the top of the opening.
- Check for wall plumb using a level. Even slight tilts can affect installation.
- Consider door clearance — ensure enough swing or slide space without hitting fixtures or vanities.
If your measurements vary or your walls aren't perfectly square, a custom door is the smarter option.
Choosing the Right Door Type
Different door styles suit different bathrooms:
- Sliding (bypass) doors: Ideal for small spaces or tub enclosures.
- Pivot doors: Elegant and easy to access, but require more clearance.
- Bi-fold doors: Great for tight or corner showers.
- Frameless doors: Clean, modern, and showcase your tile or lighting beautifully.
Material and Finish Considerations
At Inyouths, we emphasize the harmony between design, material, and function.
- Glass thickness: Choose ⅜" or ½" tempered glass for strength and luxury feel.
- Frame material: Aluminum offers lightness and corrosion resistance; stainless steel ensures long-term durability.
- Finish options: Brushed nickel, chrome, matte black, or gold tones to match your LED mirror and vanity hardware.
When to Go Custom
If your shower isn't a standard rectangle—or if you're aiming for a design statement—custom sizing becomes essential.
Custom doors allow you to:
- Fit non-standard widths or heights
- Match your LED mirror height or wall lighting alignment
- Use thicker, low-iron glass for better clarity
- Incorporate design elements like etching or soft-close hinges
At Inyouths, we provide complete design assistance to ensure your shower door integrates seamlessly with your custom LED mirrors, bathroom cabinets, and overall aesthetic vision.
Final Thoughts
Understanding the standard shower door size is the foundation of a successful bathroom renovation. Whether you're working with a compact guest bath or a spacious master suite, selecting the right size ensures long-term comfort, safety, and elegance.
If you're planning a remodel, our design experts at Inyouths can help you choose between standard and custom shower door options, recommend the perfect LED mirror pairing, and create a layout that feels both modern and timeless.





